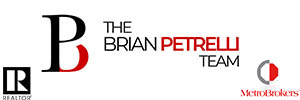| ||||||||||||||||||||||||||||||||||||||||
Calhan Homes for Sale Colorado Springs Homes for Sale Divide Homes for Sale Elbert Homes for Sale Florissant Homes for Sale Fountain Homes for Sale Larkspur Homes for Sale Manitou Springs Homes for Sale Monument Homes for Sale Peyton Homes for Sale Pueblo Homes for Sale Woodland Park Homes for Sale
Colorado Springs Condos and Townhomes:
Calhan Coundos and Townhomes Colorado Springs Coundos and Townhomes Fountain Coundos and Townhomes Larkspur Coundos and Townhomes Manitou Springs Coundos and Townhomes Monument Coundos and Townhomes Woodland Park Coundos and Townhomes
Colorado Springs Foreclosures and HUD Home Searches:
Calhan Foreclosures and HUD Homes Colorado Springs Foreclosures and HUD Homes Divide Foreclosures and HUD Homes Elbert Foreclosures and HUD Homes Florissant Foreclosures and HUD Homes Fountain Foreclosures and HUD Homes Larkspur Foreclosures and HUD Homes Manitou Springs Foreclosures and HUD Homes Monument Foreclosures and HUD Homes Peyton Foreclosures and HUD Homes Pueblo Foreclosures and HUD Homes Woodland Park Foreclosures and HUD Homes
Colorado Springs Luxury Home Searches:
Calhan Luxury Homes for Sale Colorado Springs Luxury Homes for Sale Divide Luxury Homes for Sale Elbert Luxury Homes for Sale Florissant Luxury Homes for Sale Fountain Luxury Homes for Sale Larkspur Luxury Homes for Sale Manitou Springs Luxury Homes for Sale Monument Luxury Homes for Sale Peyton Luxury Homes for Sale Pueblo Luxury Homes for Sale Woodland Park Luxury Homes for Sale
Denver Area Condo Searches:
Aurora Condos and Townhomes, Arvada Condos and Townhomes, Brighton Condos and Townhomes, Broomfield Condos and Townhomes, Castle Rock Condos and Townhomes, Centennial Condos and Townhomes, Commerce City Condos and Townhomes, Denver Condos and Townhomes, Englewood Condos and Townhomes, Golden Condos and Townhomes, Highlands Ranch Condos and Townhomes, Lakewood Condos and Townhomes, Littleton Condos and Townhomes Northglenn Condos and Townhomes, Parker Condos and Townhomes, Thornton Condos and Townhomes, Westminster Condos and Townhomes,
Denver Area Home Searches:
Homes for sale Aurora colorado, Homes for sale Arvada colorado, Homes for sale Brighton colorado, Homes for sale Broomfield colorado, Homes for sale Castle Rock colorado, Homes for sale Centennial colorado, Homes for sale Commcer City colorado, Homes for sale Denver colorado, Homes for sale Englewood colorado, Homes for sale Golden colorado, Homes for sale Highlands Ranch colorado, Homes for sale Lakewood colorado, Homes for sale Littleton colorado Homes for sale Lone Tree colorado, Homes for sale Northglenn colorado, Homes for sale Parker colorado, Homes for sale Thornton colorado, Homes for sale Westminster colorado,








